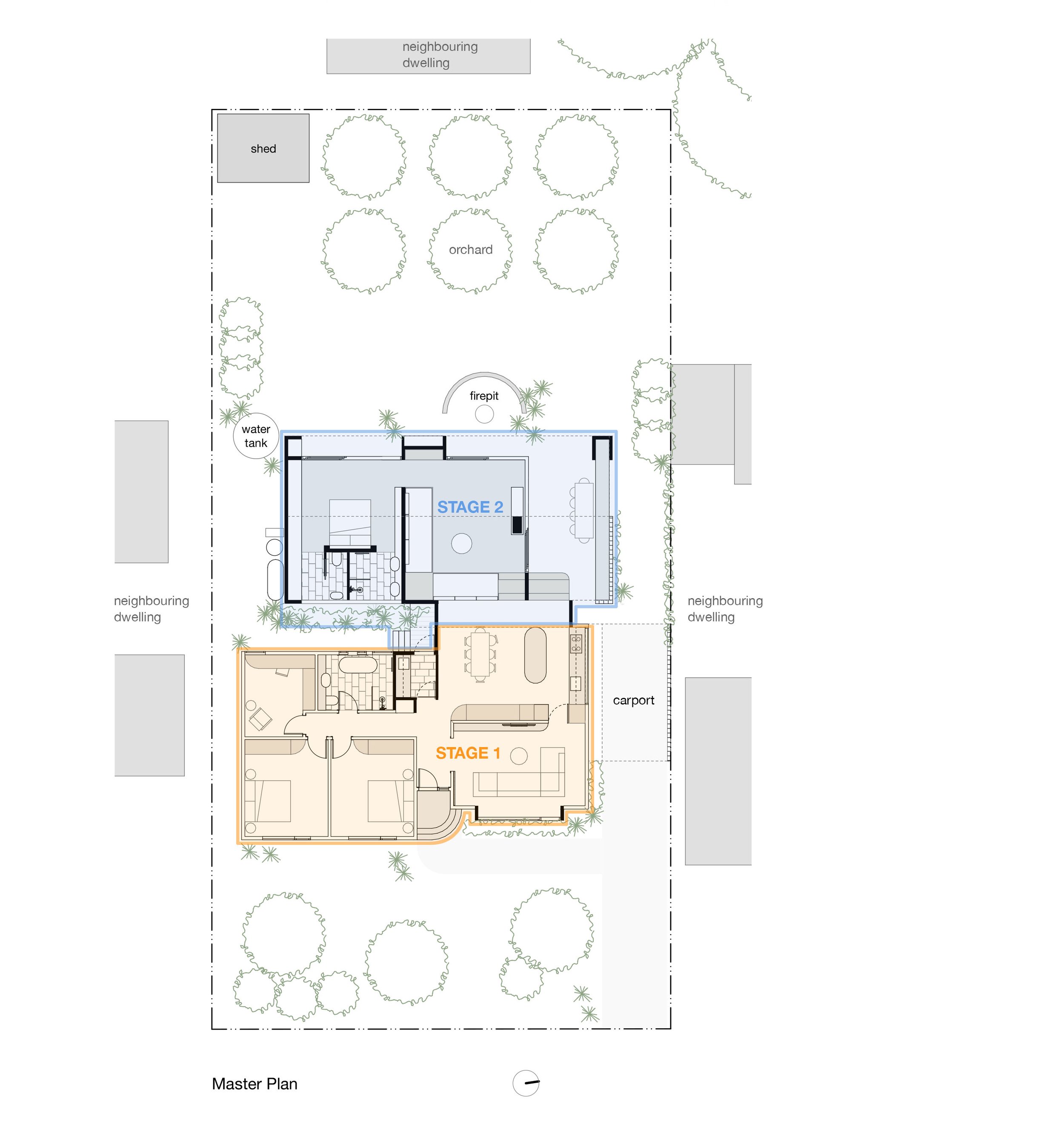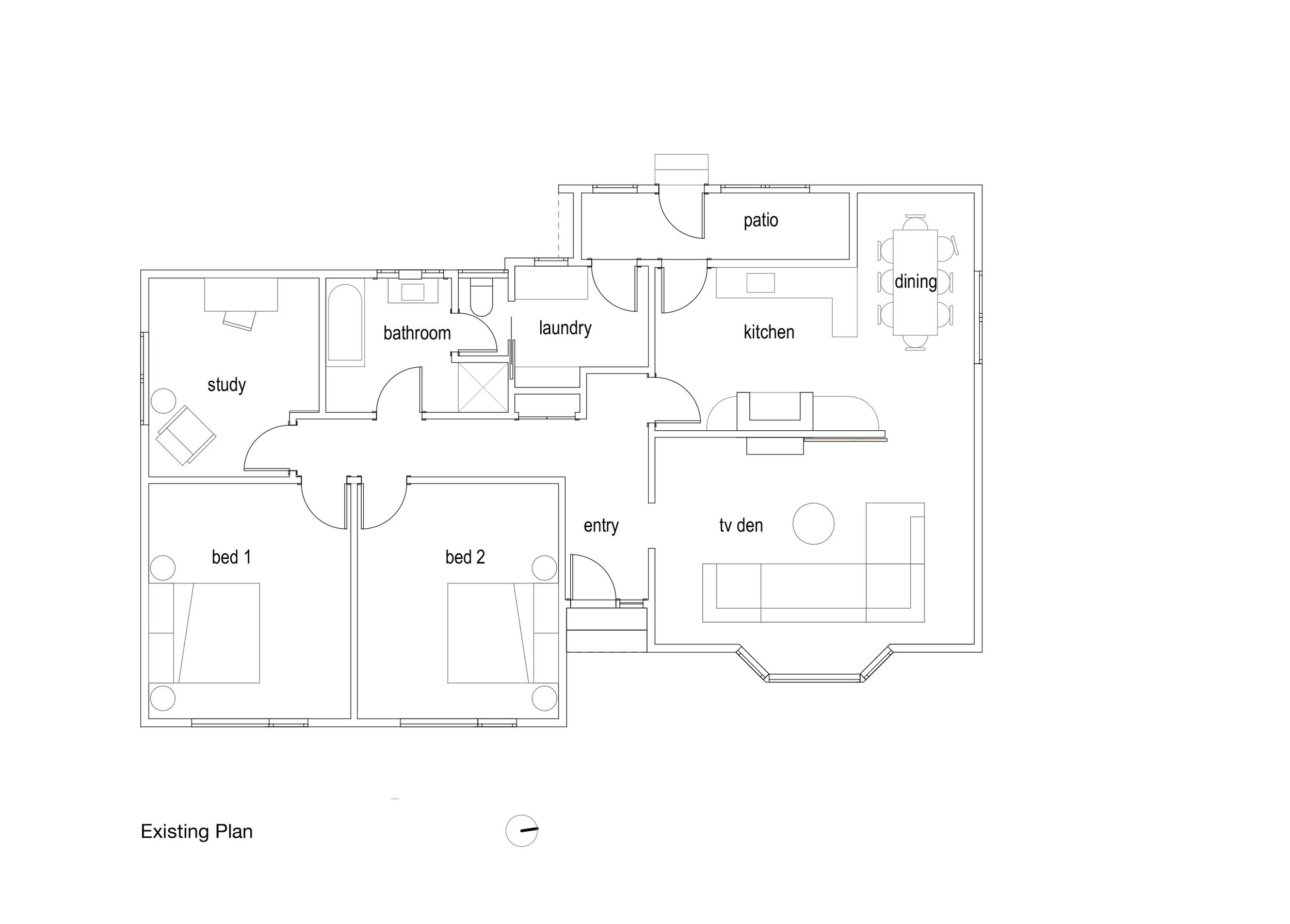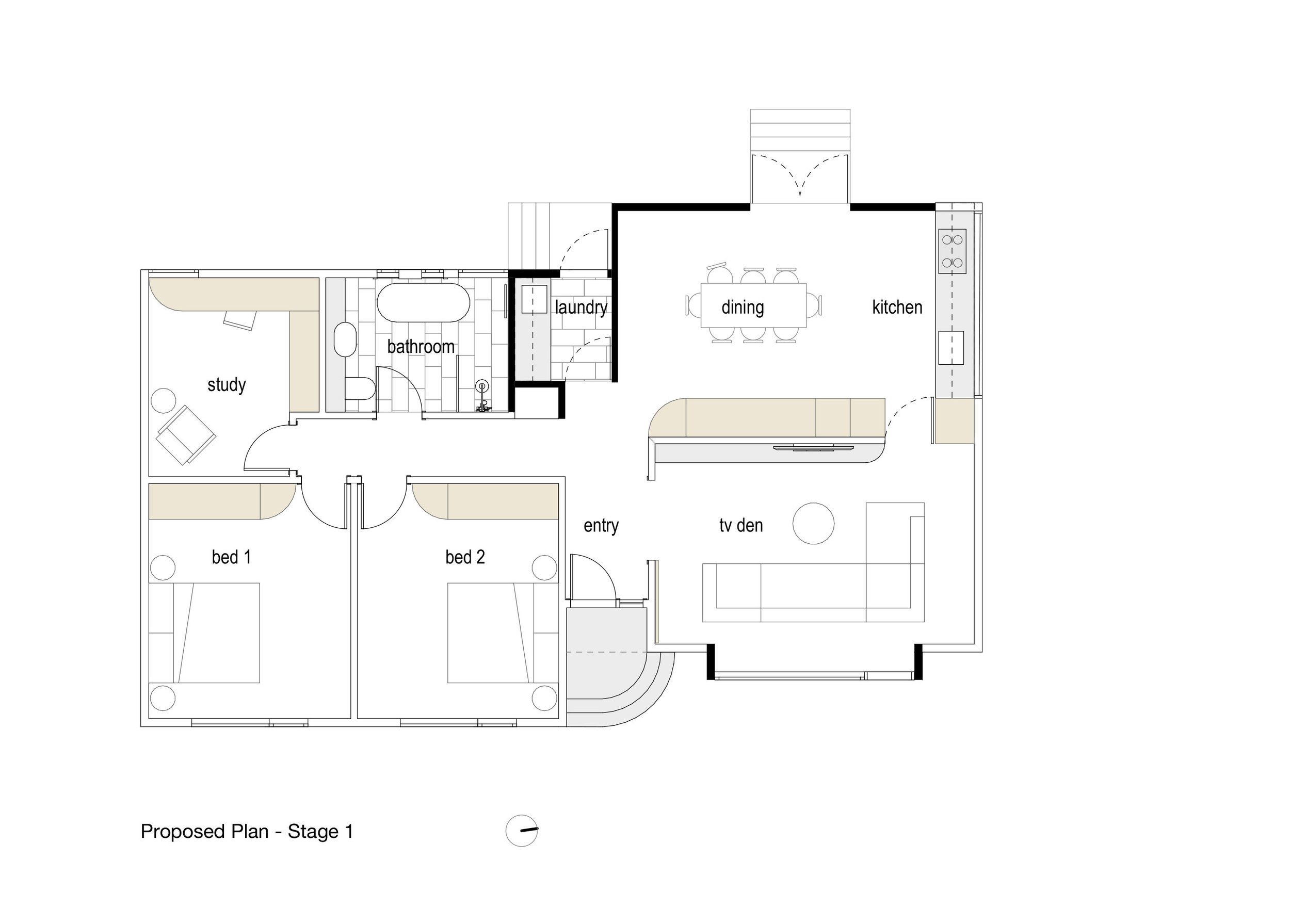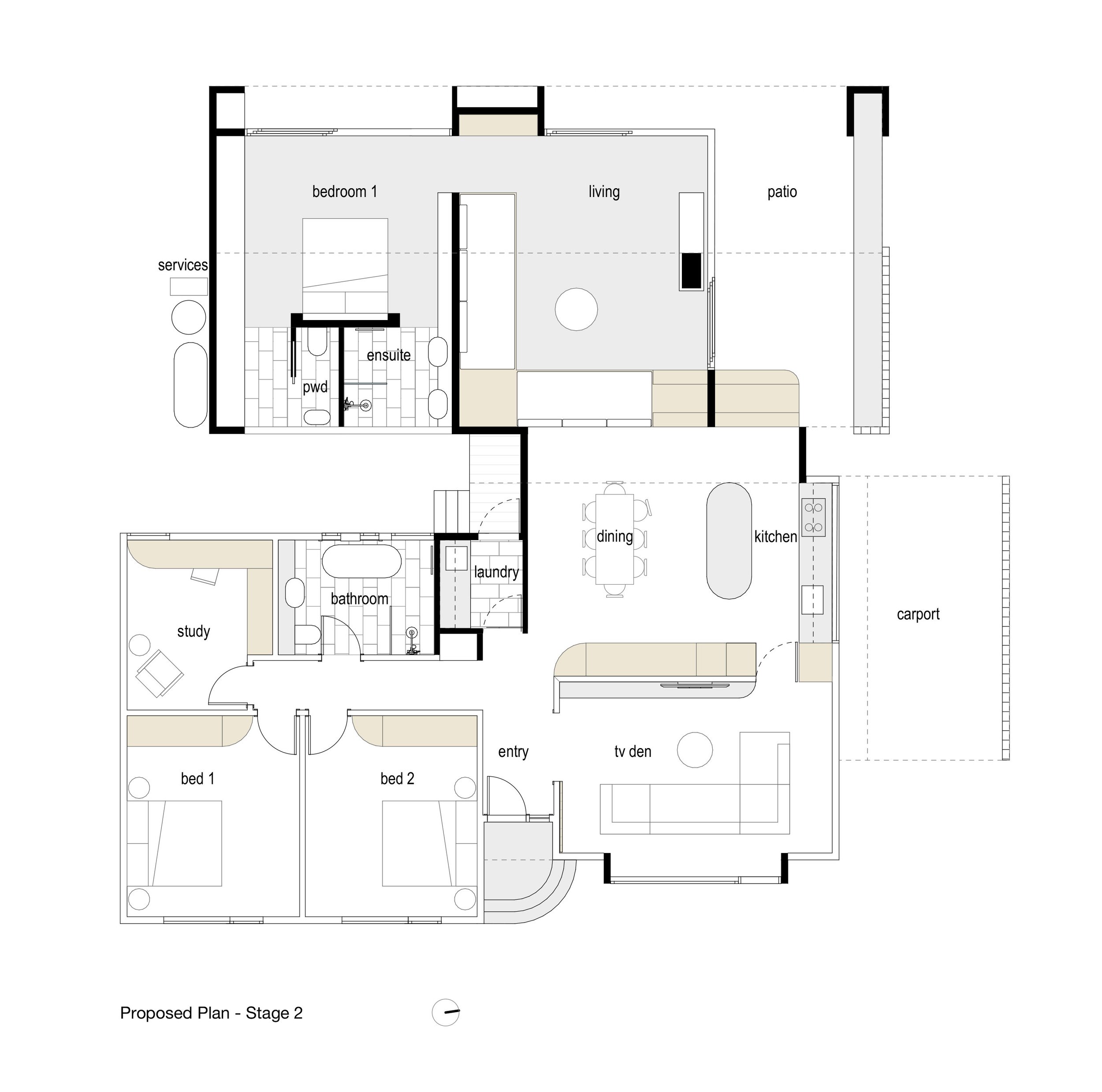Staging your house build and the Master Plan
Hello! In this journal article we wanted to provide information on the staging your house build and the importance of a Master Plan.
We all have visions of the home we ultimately want to live in – our forever home. However, affording the time or money for the ultimate home straightaway is not always possible. This is where “staging” can be a fantastic solution.
So, what is Staging?
Staging means breaking your new build or renovation up into a series of smaller, clearly identifiable projects, but still belonging to the one wholistic design. Staging your project means your forever home can grow as your budget and life permits. It can be a rational approach for a number of reasons; time constraints, lack of capital, minimising disruptions or giving families the ability to adapt with life’s many changes i.e. those cute babies transform into live-at-home young adults.
Whilst staging is a great concept, it will only ever reach its fullest potential with careful planning and design. For instance, a kitchen renovation may well appear to be a great value for money, relatively quick first `stage’. However, it’s no good if down the track, when planning for subsequent stages, you realise it’s in the wrong location! As was the case with a previous client, whose bathroom, still only a few years old, ended up as the first area to be demolished for the dream extension. This is why a `Master Plan’ is so important.
And, what is a Master Plan?
A Master Plan is a long-term plan that provides a vision and framework for how your home design can grow and develop. The Master Plan should take a wholistic approach: analysing the site, the short-term and long-term requirements, the clients hopes and dreams, and unifying them into one vision. From there, we can then break it down into identifiable projects for a well-planned staged building process.
What is the role of the architect and when to engage one?
No matter the scale and type of project the importance of careful, considered design from the outset cannot be overstated. It is much easier to rub out a line on a page (or rather these days, delete a line on a screen) during the planning stage than it is to knock down a wall located in the wrong position. By engaging an architect at the beginning of the process, they can help find the best long term and short-term solutions, keep all of the elements working together and put you one step closer to the perfect home. The sooner you get your architect on board the better.
A “staging” Case Study: POW House
A good example of successful staging is one of our current projects: POW House in Kyneton. The owners came to us when they first signed the contract on their property. Gold star for Ruth & Damian! They were keen to renovate the existing 1950’s house and move in as quickly as possible so they could stop renting: Stage 1. Once living in the house, they want to start the building process for a new contemporary living and main bedroom wing: Stage 2. They were also hoping their savvy architect could come up with a concept where they could continue to live in the house during Stage 2 construction. We did.
To ensure a cohesive design and to establish a clear staging process our first response was to develop a masterplan for the whole site. Our masterplan included a full analysis of the site, established the short-term and long-term requirements of the owners, and looked for design opportunities: including ones that may not have come to Ruth and Damian’s mind yet. Ruth and Damian understood that the benefits of a Master Plan outweighed the time and cost it took to have this process done. They now have a clear plan and vision for the future.
The Master Plan
The overall Master Plan for POW House considers all aspects of the site - neighbouring conditions, site orientation, the existing house, new additions, services, access, car accomodation, utility areas and landscape (including a much-desired fire pit).

Existing House
The existing house is a sweet but very tired and outdated 1950’s cottage. As with most older houses it had little connection to the garden and its Northern orientation. It also had poor thermal performance and would be hot in summer and cold in winter. What was great about the house was it had a good layout that would only take minor tweaks to improve.

Proposed House - Stage 1
The first stage for POW House involves the renovation of the existing conditions and some minor tweaks to the layout in preparation for Stage 2.
The flooring, wall and ceiling linings were replaced. The tiled roof was replaced with lush terracotta tiles. Stripping the house back to its frame provided the opportunity to install insulation. The windows were also replaced with double glazed timber sections to bring the house up to a 7 star energy rating. The tv den bay window - a little on the twee side - was replaced with a contemporary version. New grander and more effective entry steps were added. Bathroom, laundry and kitchen areas are newly designed with carefully selected fixtures and finishes. New cabinetry has been detailed for the bedrooms, study and tv den: which can be moved into stage 2 should finances start to run short.
At the completion of Stage 1 Ruth and Damian can move in and enjoy.

Proposed House - Stage 2
The second stage for POW House will be the new living room and main bedroom wing.
This is Ruth and Damian’s ultimate vision. A contemporary addition that opens up to the rear garden, flooded with sunlight. A sunken living room with a fireplace to gather with friends. A bedroom wing for privacy, luxury, and relaxation.
With the living room addition placed at a lower level to the original house, views out from the dining and kitchen to the garden will not be impeded. Stage 1 and Stage 2 unite for seamless integrated living.
During Stage 2 construction Ruth and Damian can remain living in their home for the whole / majority of the build. A cost saving they can put towards their landscaping.


