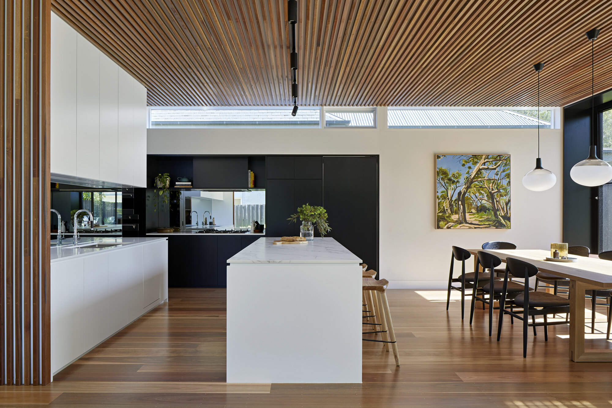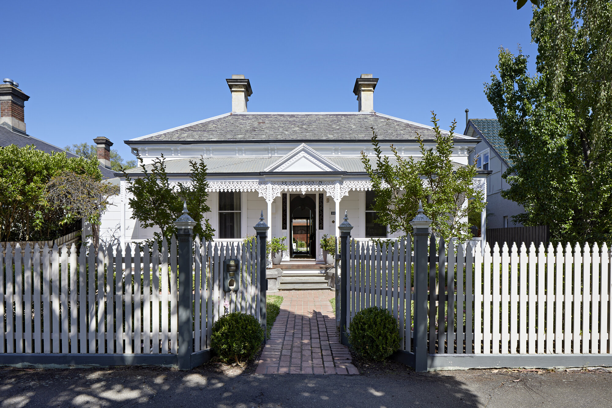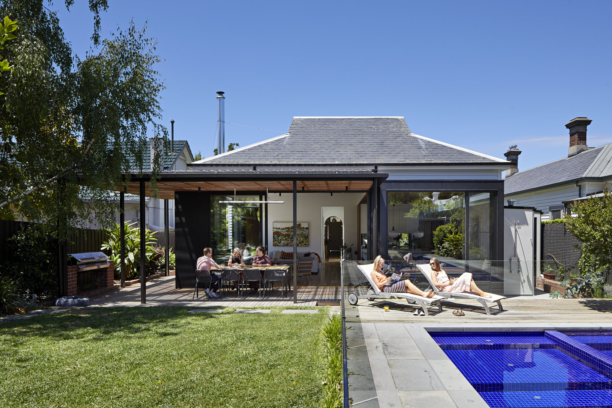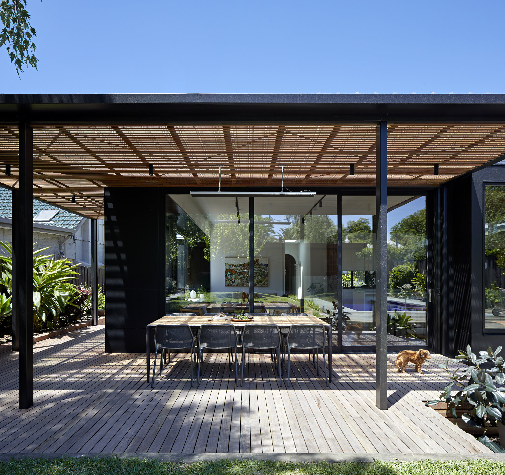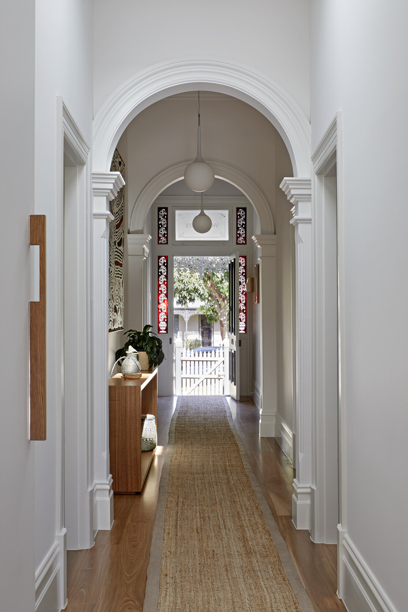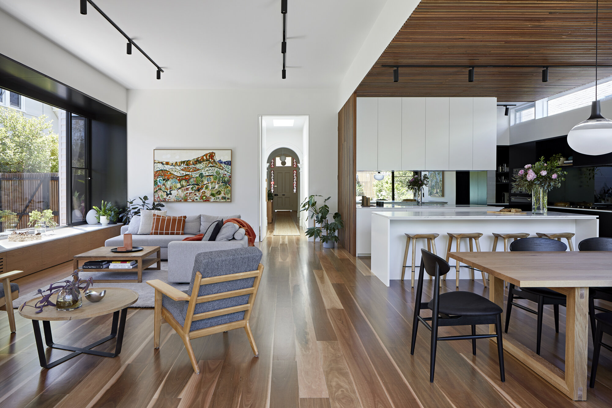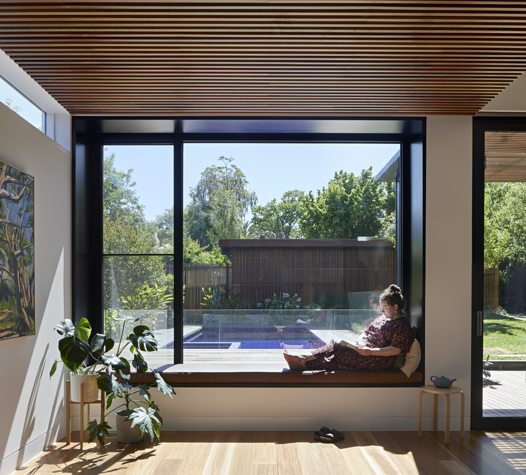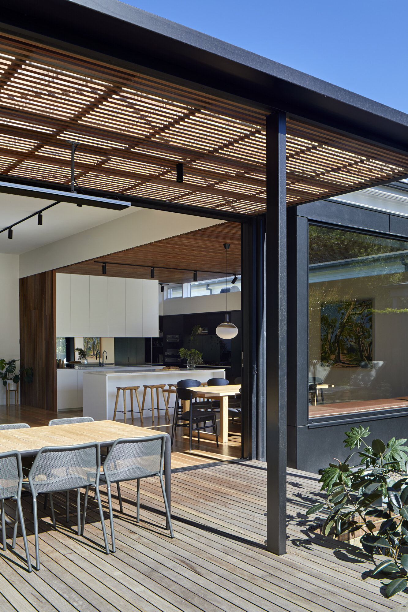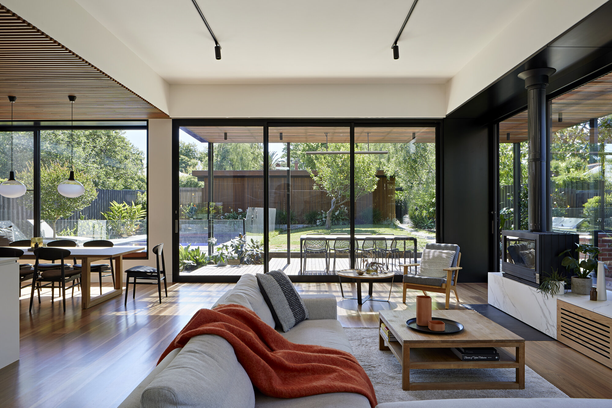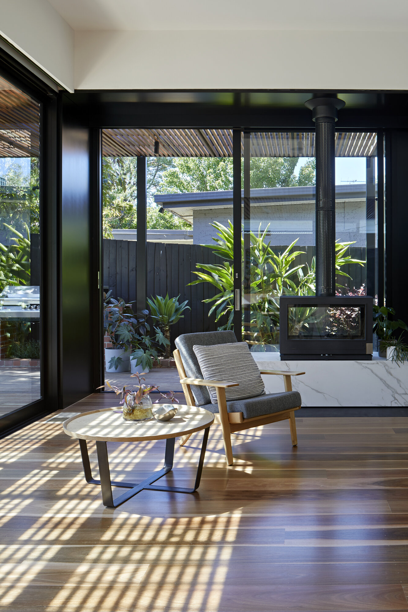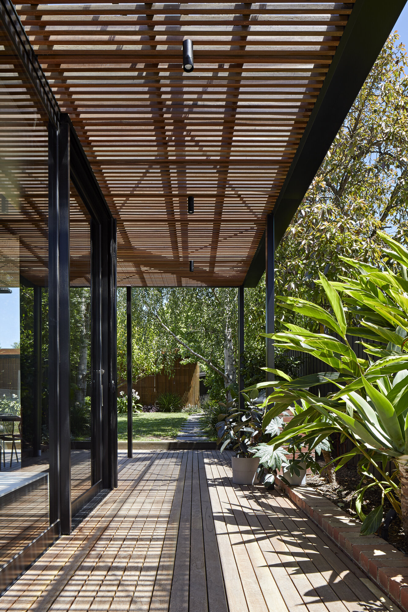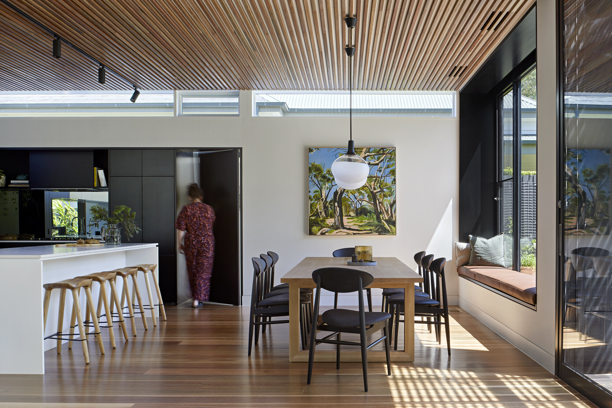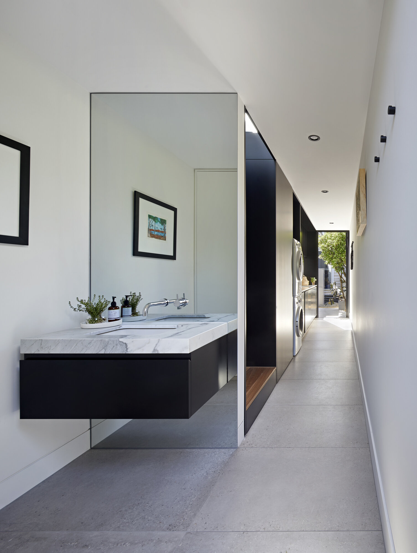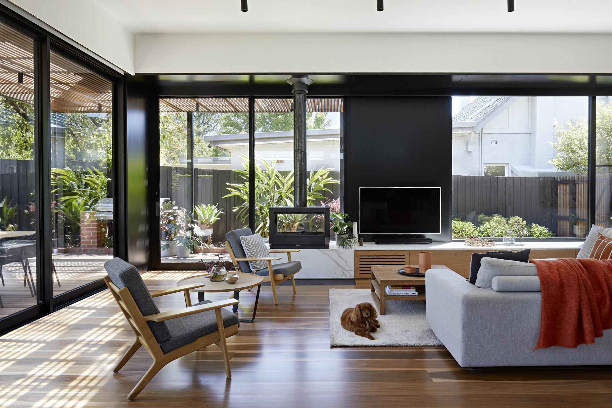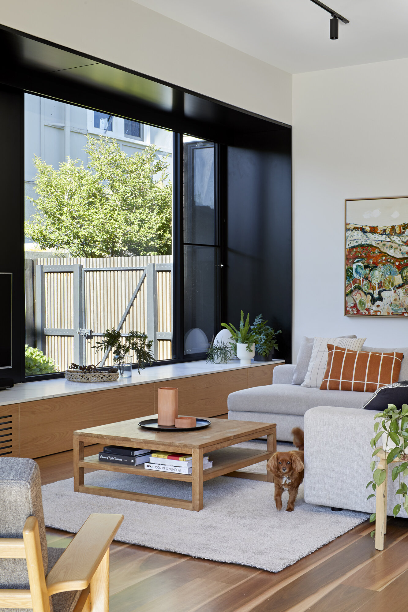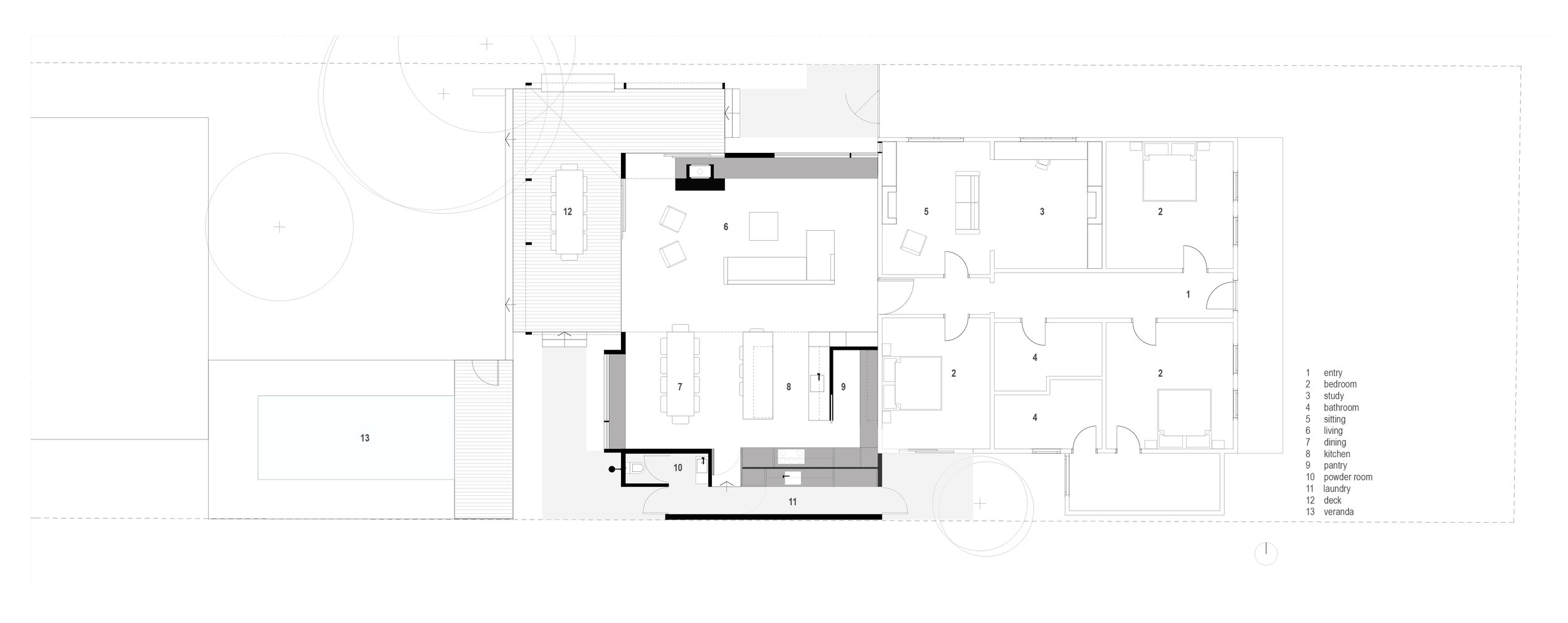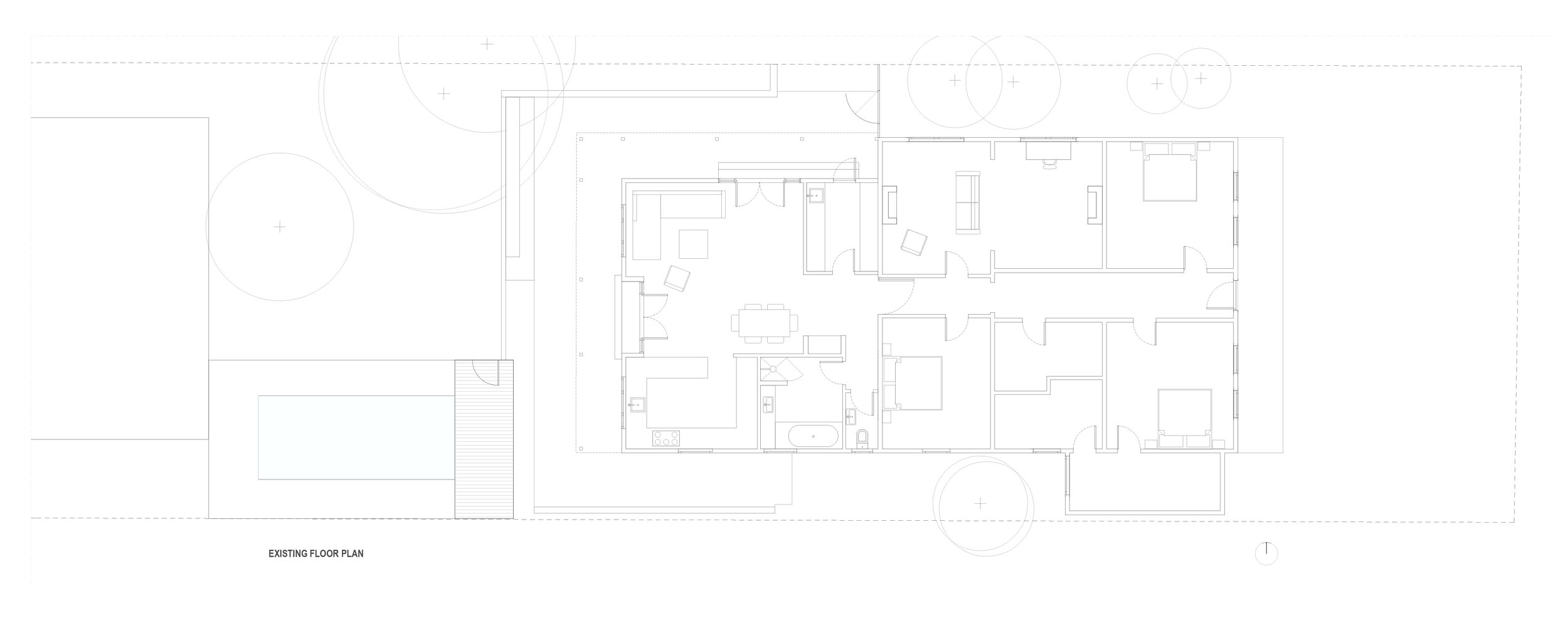MOOR HOUSE
CAMBERWELL
Moor House was purchased several years ago by the owners with the long term view to renovate and create their dream home.
The project included restoration work to the grand double fronted Victorian and the creation of a new spacious, light filled living wing that married heritage features with contemporary detailing, and created visual and physical connections between inside and outside.
Completed 2019
Photography: Tatjana Plitt
Built: Sargant Constructions
Joinery: PKP Cabinetry
Featured in:
“We love the way the old and new integrate so seamlessly.”
“We are a big fan of the large windows that draw your eye to the garden. It is just one big beautiful connected picture.”
“Sandi nailed the brief. She worked with us in the true sense of collaboration.”
THE CLIENTS
Located in the leafy suburb of Camberwell, Moor House was purchased several years ago by the owners; a professional couple, their teenage daughter and dog Maisie. They bought the house with the view to restoring the grand double fronted Victorian back to it’s former glory and introducing contemporary alterations and additions to reflect their modern lifestyle. They undertook the renovations in a staged approach, contacting Kuzman Architecture for the final, and most transformative, stage which included the living areas at the rear of the property.
THE BRIEF
The rear area of the house was a 1990’s replica addition that lacked spatial connections and atmosphere, had poor thermal qualities, little natural light, and restricted views and physical connection to the garden and pool. The kitchen was too small, the out-dated laundry and bathroom intruded into the floor plan making awkward spaces in the living areas, and there was no dedicated dining space to facilitate the owners large extended family gatherings.
The brief for this project was to provide more glass and natural light, more visual and physical connections between inside and outside, a more contemporary material palette, a more expansive living space, more kitchen and dining for entertaining, more discrete and functional laundry and wet areas, more nooks for retreating, simply more house.
THE DESIGN INTENT & OUTCOME
Although the brief called for “more house”, with a generously proportioned 1990’s addition to work with and budget in mind, the decision was made to design an efficient layout using the existing footprint with minimal new additions. Internal & external walls were removed leaving only the floor structure and tiled hip roof form to design within.
With a cleared internal floor plate the open plan living space was formulated, with matt black pop-out extensions added to incorporate a fireplace, joinery elements, retractable glazed doorways, window seats and a laundry. The new internal floor plan was increased by only 25m2.
Overhead glazing, roof skylights, large expansive doors and windows, and mirror surfaces were introduced to ensure views, light and reflection are in abundance in all spaces throughout the various times of day.
The internal and external spaces were linked using hardwood timber batten ceiling and wall detailing. The timber battens and translucent roof on the new contemporary verandah creates variegated shading patterns blurring the boundaries between inside and outside. The new hardwood timber veranda floor was raised above natural ground to meet flush with the living room providing a seamless transition from indoors to outdoors whilst providing a direct link to the garden and pool area.
THE MATERIALS
The material pallet was kept minimal and raw: Australian hardwood timber battens, flooring and veneers with white plasterboard, matt monochrome cabinetry, marbled porcelain bench tops and plinths, mirrored features, custom black steel detailing, and large expanses of glass. Externally, the new minimal additions clad in matt black sheeting and the slim-line steel and timber veranda, are viewed as robust contemporary additions to this grand heritage house.


