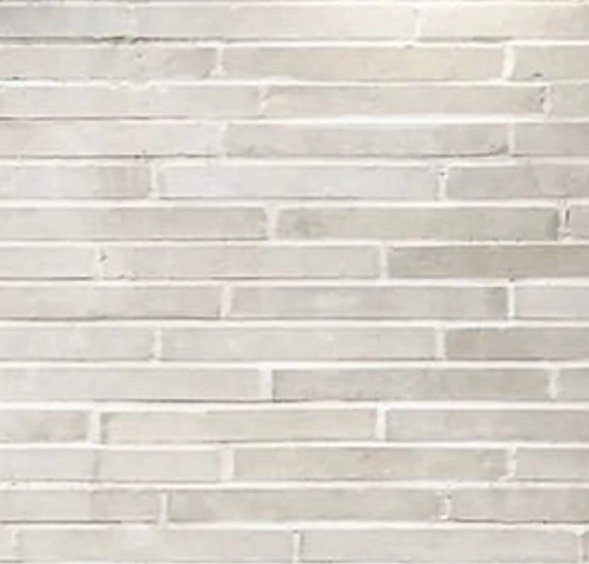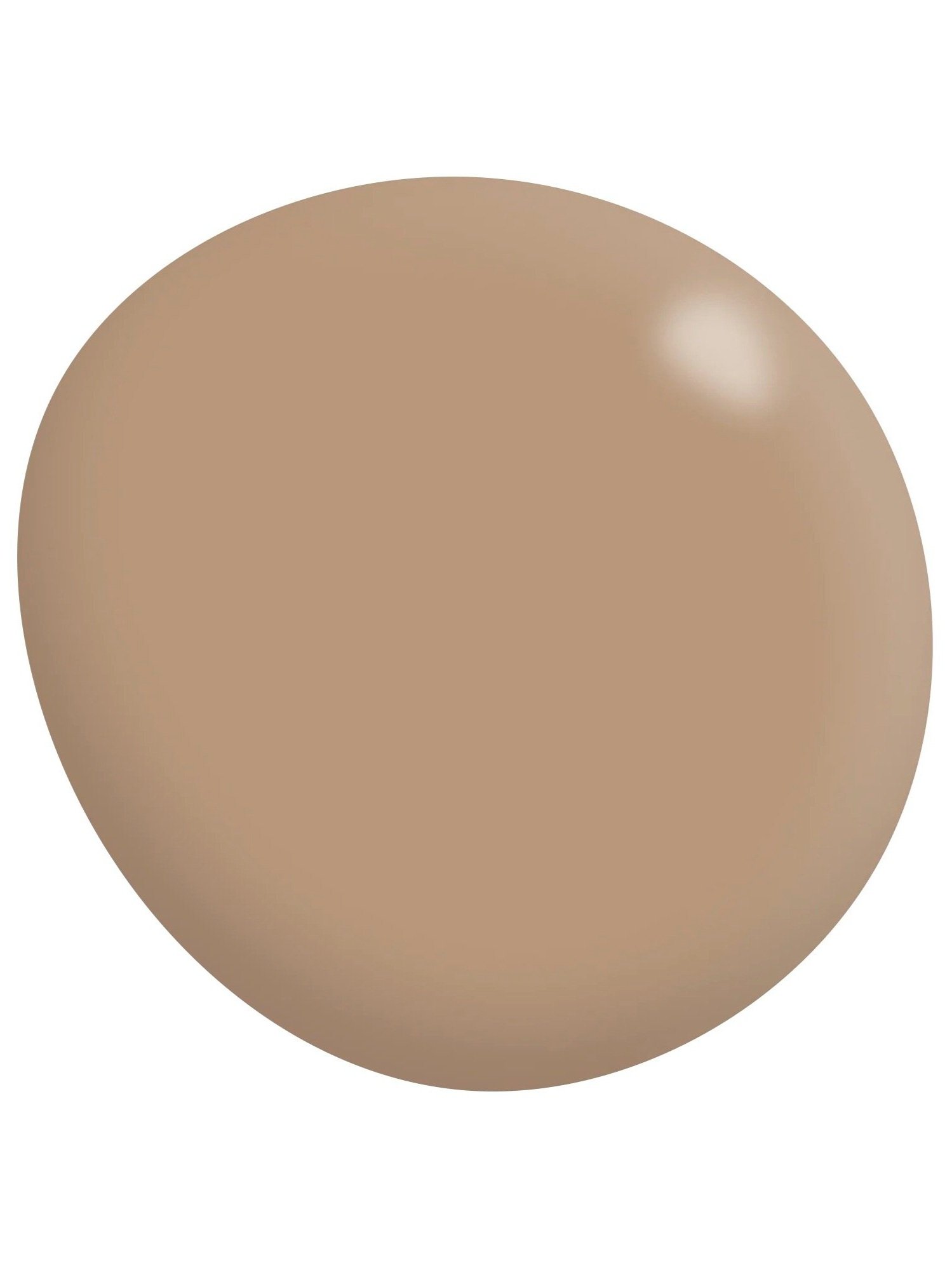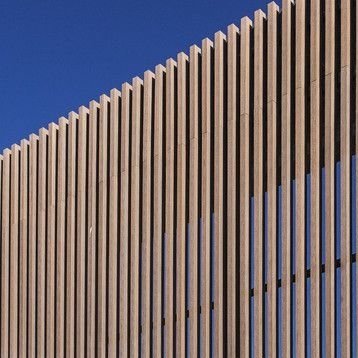MUNNERING HOUSE
PRINCES HILL
Munnering House is a small inner city heritage site in Princes Hill where the bold decision has been made to demolish the existing cottage and build a new contemporary cottage filled with light and pocket gardens.
Architecture + Interiors: Kuzman Architecture Landscape Design: Coolthinc Engineer: Meyer Consulting Group
We don’t propose to demolish heritage cottages at whim. On the contrary, we love preserving character filled homes! However the original house had been so significantly modified that it had lost its heritage value, was in fairly poor condition and offered little natural light or thermal qualities. Aside from the house becoming too small and run down the owners; a couple, their two teenage children and dog Boomer, desired more inspiring and flexible spaces.
The primary objective of the owners brief was to have a garden view from every room in the house. This was quite a challenge given the small narrow 186m2 site. Our design response was to split open the house along the laneway edge to create pocket gardens. Full height windows line the pocket gardens allowing in views and Northern light, previously unable to to be accessed.
Visually the house references the pattern and scale of its neighbouring Victorian cottages with their verandahs and parapet fascias. The rise and fall of brick walls and pocket garden inserts bounding the laneway help reduce the mass of the two storey house, making it read as a collection of forms. It was imperative that the new contemporary dwelling fits in with both the heritage street scape and laneway vernacular.
The pallet has been kept minimal: clay toned brickwork, concrete, glass and natural timber.
The layout was designed to provide both private sanctuary for individuals as well as gathering spaces for the family. Even though we were working with a small footprint we were able to provide the large range of briefed spaces: living areas at both ends of the house that open out to terraces, open plan kitchen and dining for 12, parents retreat and teens bedrooms, bathroom and laundry amenities, a rear workshop for pottery making, a garden store, a home office, and a green roof garden with outdoor fireplace.
Image courtesy of Coolthinc
We have worked in closely with landscape architects Coolthinc from the project inception to make the most of the green space opportunities. The house will also incorporate solar panels and space saving under-slab water tanks for toilet flushing and irrigation.








